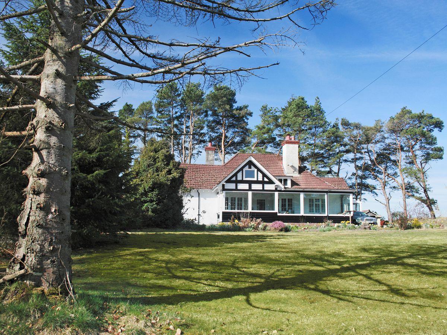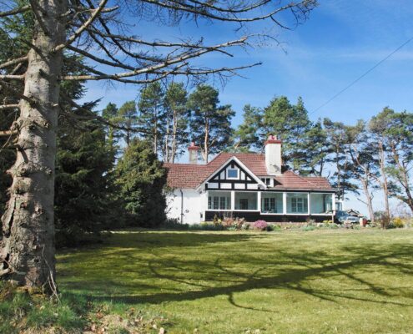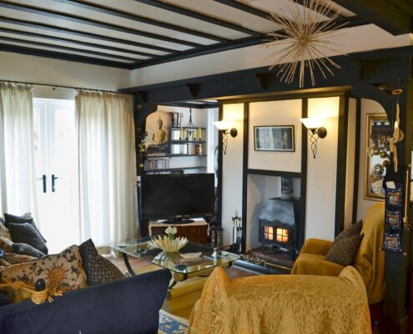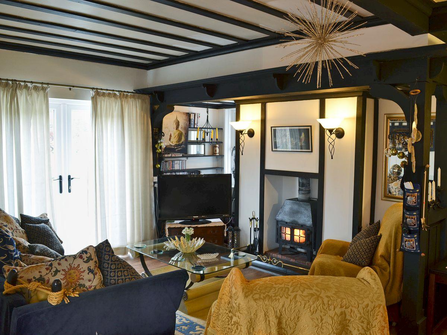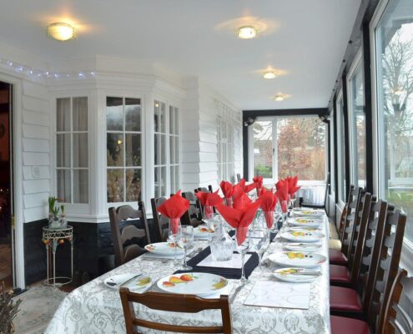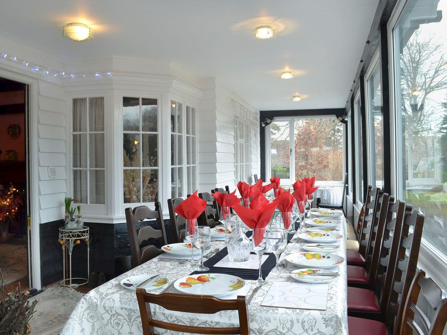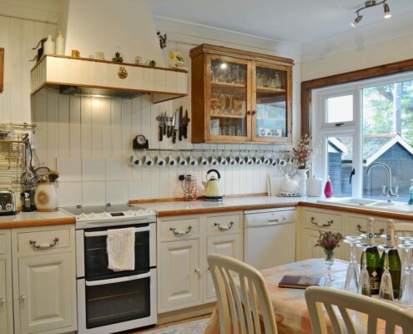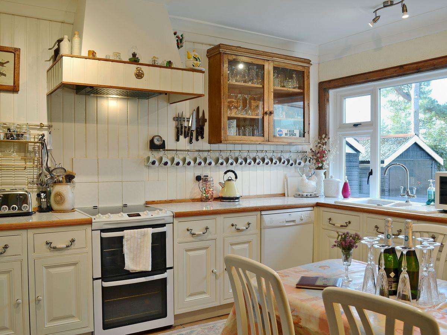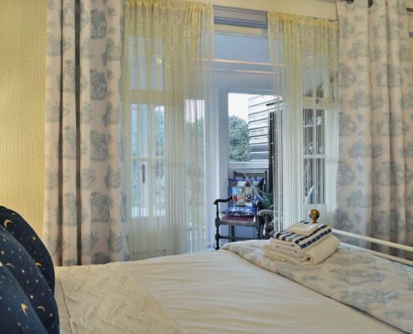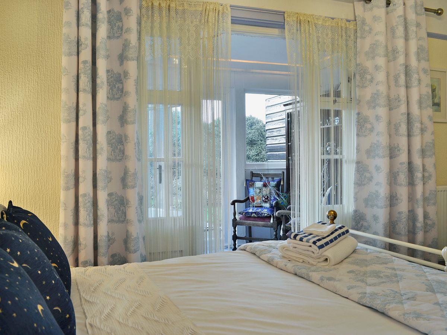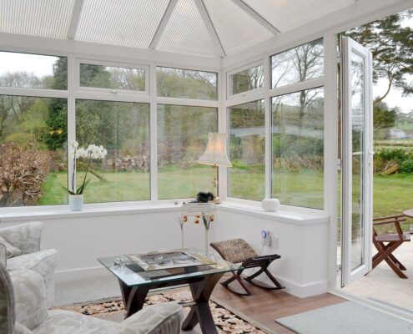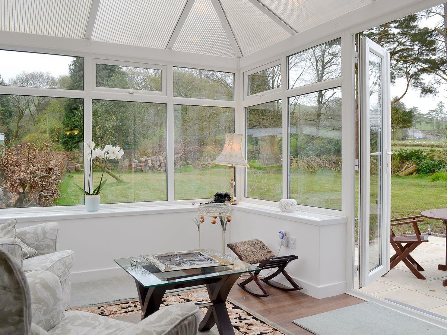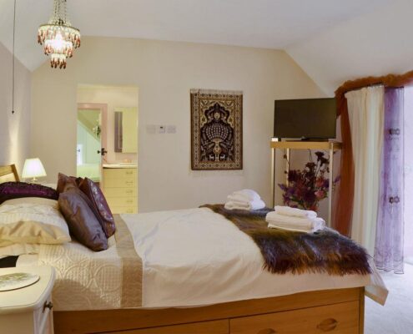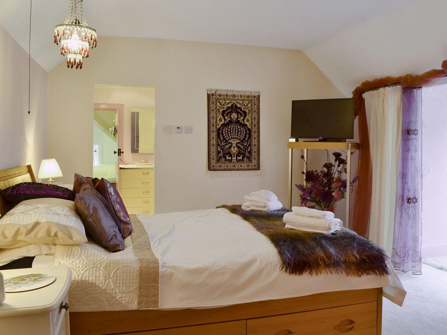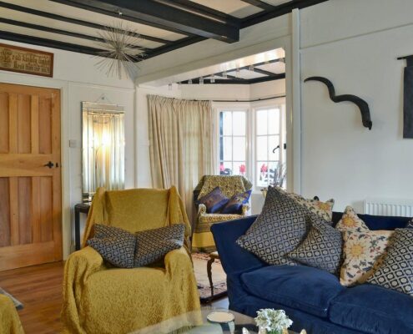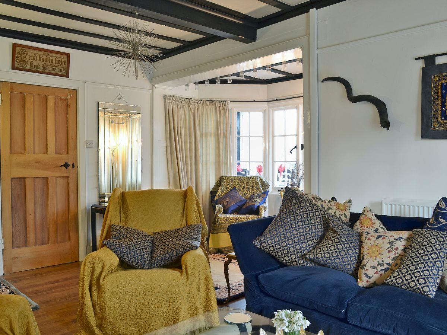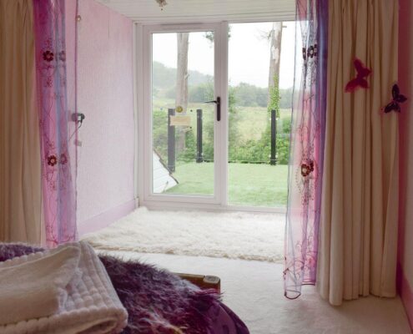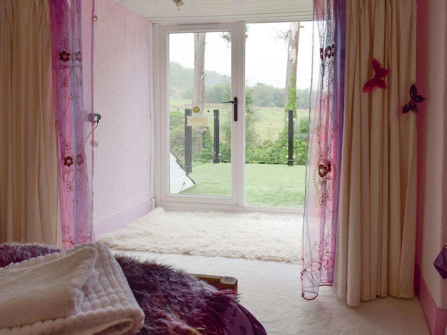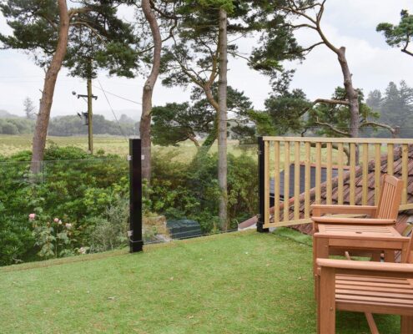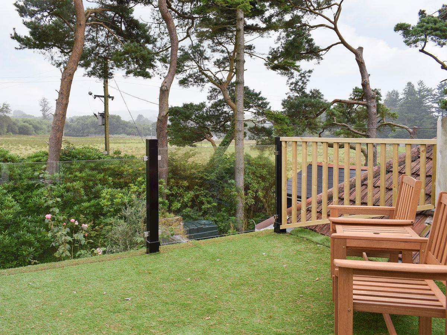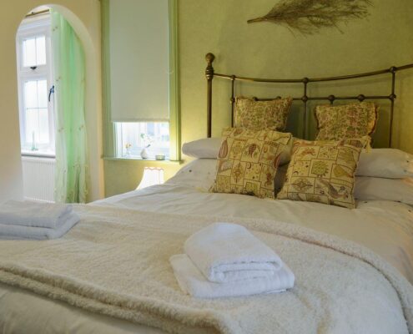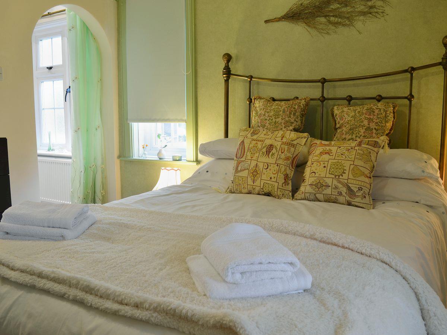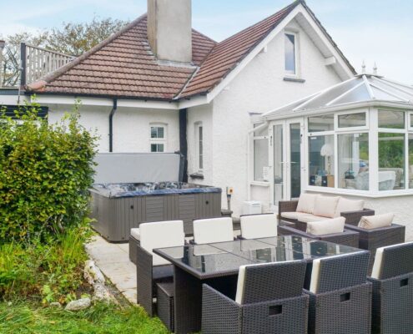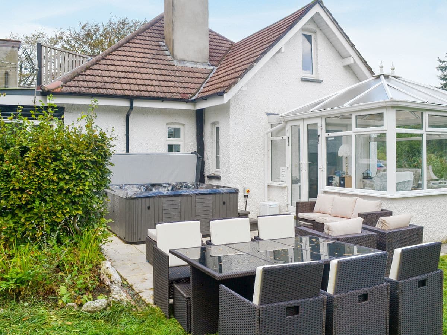Porth Elenydd
Cardigan
Property ID UKGBUKC1295
7 night Price
Property Description
The colonial style Porth Elenydd dates back to 1912 and was built on land belonging to the nearby Hafod Estate (which occupies about 500 acres of the Ystwyth Valley), and was part of the parsonage. It was decreed by the Estate that a house of no lesser value of £450 be built; a great deal of money by today’s standards! The house was built in its own grounds as the residence for Miss Marles Thomas the headmistress of an Aberystwyth boarding school for the children of diplomats and missionaries. The school children came to stay at Porth Elenydd during the holidays if their parents were away. Miss Marles-Thomas holding assembly in the reception sitting hall. A small dormitory was created upstairs for the children and downstairs bedrooms for the parents when on furlough. It’s reported that regular elegant afternoon teas were served on the veranda and many Rolls Royce’s were often seen parked outside as the well-to-do parents enjoyed themselves!
Many original features are evident, from the original doors, some beamed ceilings, quirky atrium in the sitting hall, imposing canopied fireplace in the main living room to the black and white shiplap on the exterior and outside buildings. The present owner (only the third to have owned the house since it was built), has added contemporary comforts and the house now comfortably sleeps 11 people across 5 bedrooms. As you enter through the large central heated conservatory you will be struck by the amount of space you will have to enjoy and spread out in, all rooms have lovely views across the mountains and the well-kept gardens, which houses a private hot tub. The living room is warm and inviting with a large sofa and a wood burner in the feature fireplace. There is a spacious first floor family master suite with two interconnecting bedrooms and a large en-suite shower room. On the ground floor there are three further bedrooms (two en-suite), and a family bathroom. One bedroom has the bonus of its own private sun room with sofa.
The Hafod Forestry Commission Estate itself can be explored on foot (maps are available for the five way marked walks of varying length and difficulty), where there are streams, waterfalls, grotto, dam, ice house and rustic bridges to discover. The area provides an excellent base for exploring and taking part in activities such as canoeing, mountain and quad biking, horse riding and walking. Almost right on your doorstep you have the famous Devil’s Bridge, first built by the Strata Florida monks in the 11th-century and a walk down to see the plunging 300ft waterfalls is a must. There’s a hotel within walking distance where you can get meals or a drink, and a little artisan chocolatier where you can buy the perfect gift to take home. The station and café for the Vale of Rheidol Steam Railway is also here and the line meanders through the valley to the Victorian seaside town of Aberystwyth. Here you can find lots of shops, cafés, and restaurants, as well as the castle, pier, promenade and the 1896 funicular railway to the summit of Constitution Hill, where you will have the most magnificent views over Cardigan Bay as you enjoy a coffee and cake and visit the Camera Obscura. Being a university town there’s a large arts centre and you may catch a show or visit the cinema.
Visit the Silver Mountain Experience an 18th-century silver-rich lead mine next to the Bwlch Nant y Arian Kite and trail centre; the Magic of Life Butterfly House, or take a trip passing 11th-century Strata Florida Abbey to the old drovers’ town of Tregaron and stop for a meal at the award-winning Talbot Hotel and Pub. You will truly have a beautiful, amazing and comfortable holiday experience. Beach 12 miles. Shop 3 miles, pub and restaurant 300 yards.
Read more on the property description
Enjoy a taste of luxury at this beautiful period house, with a hot tub and one bedroom even enjoying its own private conservatory!
Step from veranda to entrance.
Sitting room: With atrium and beams leading to….
Living room: With wood burner, 42″ Freeview TV, Blu-ray player, beams, wooden floor and French doors leading to…
Sun room: With wooden floors and French doors leading to patio.
Dining room/conservatory: With wooden floor and patio doors.
Kitchen: With breakfast area, electric cooker, microwave, fridge/freezer, dishwasher and tiled floor.
Boot room: With drinks fridge.
Bedroom 1: With kingsize bed and conservatory with seating area and French doors leading to garden.
Bedroom 2: With double bed, dressing area and en-suite with shower cubicle and toilet.
Bedroom 3: With double bed, single bed, seating area, French doors leading to garden, and en-suite with shower cubicle and toilet.
Bathroom: With bath and toilet.
Bedroom 4: With kingsize bed, 32″ Freeview TV, DVD player, balcony with outdoor furniture and en-suite with shower cubicle and toilet, leading to …
Bedroom 5: With twin beds.
Oil central heating (electric underfloor heating in en-suites), electricity, bed linen, towels and Wi-Fi included. Initial logs for wood burner included, remainder by honesty box. Travel cot, highchair and stairgate. Telephone – for incoming calls only. Welcome pack. External utility room with washing machine and tumble dryer. Enclosed lawned garden with patio, garden furniture and BBQ. Hot tub (private). Bike store. Private parking for 8 cars. No smoking. Please note: The boundary fence in the garden may not be secure for small pets. This property has a security deposit of £200.
- Features
Barbecue – Bungalow – Bike Store – Pets /no charge – Hot Tubs /Private – Parking /On Site – Pub within 1 mile – WiFi – Enclosed Garden/Patio

