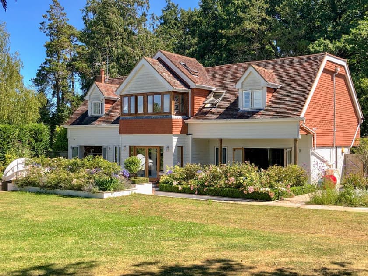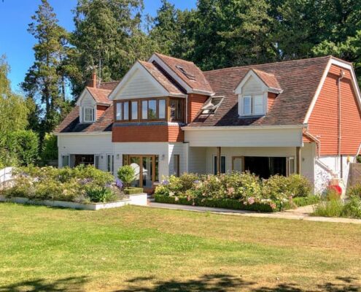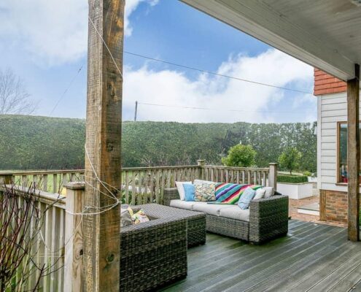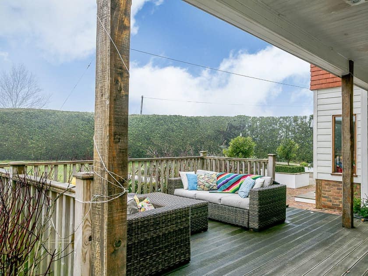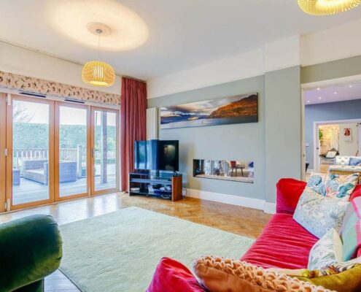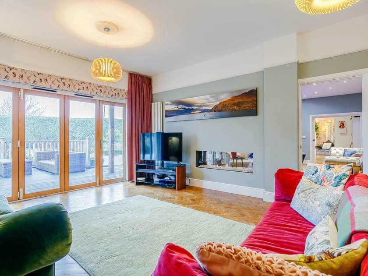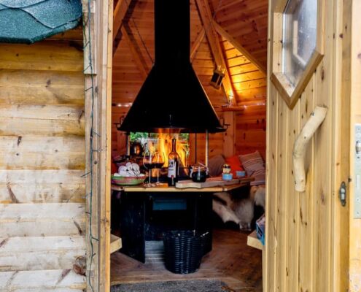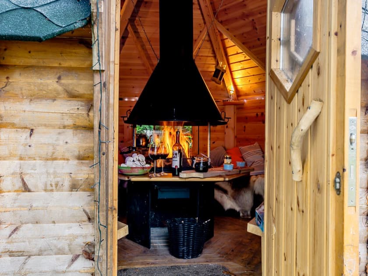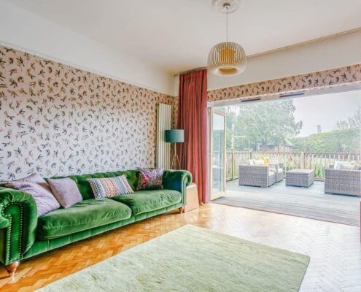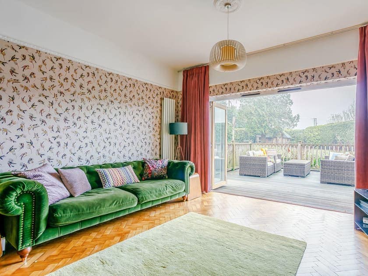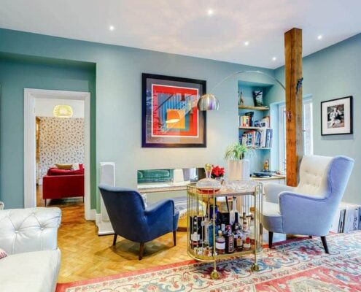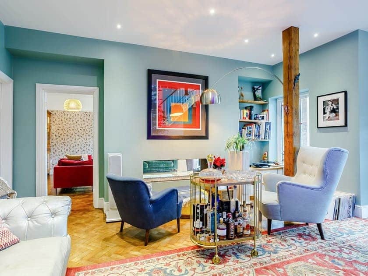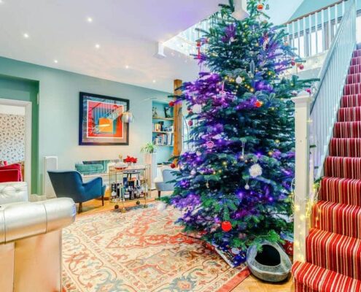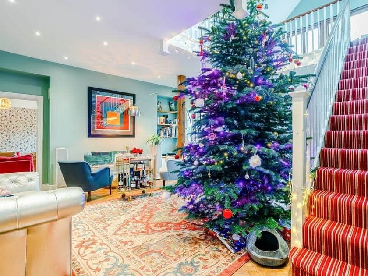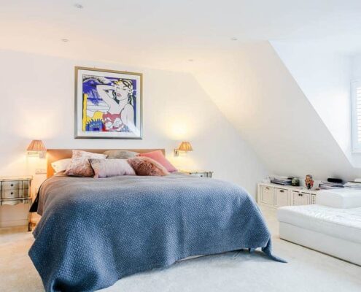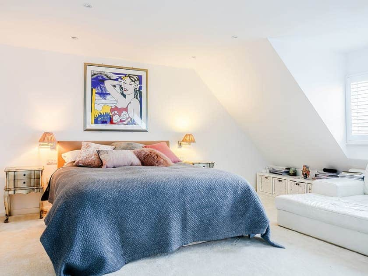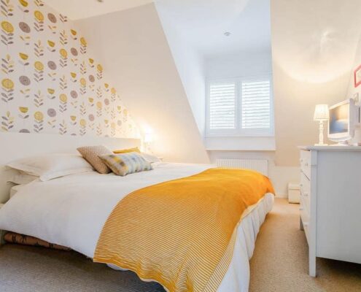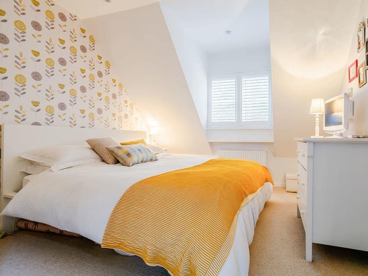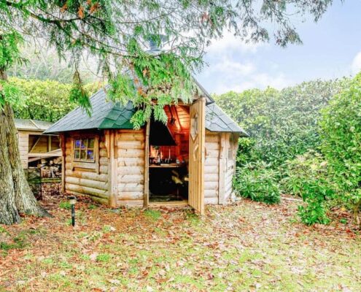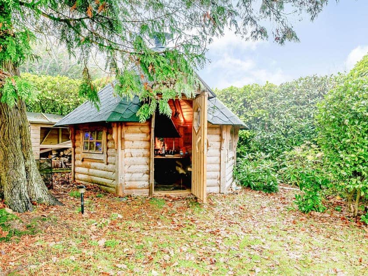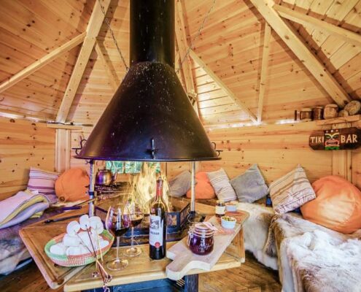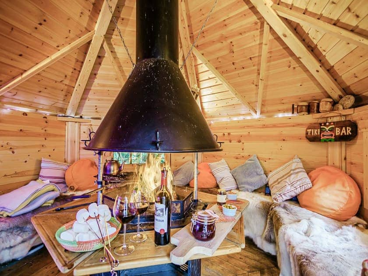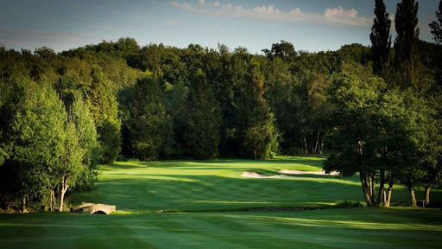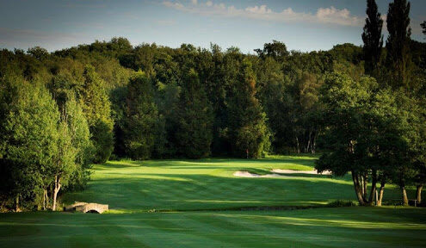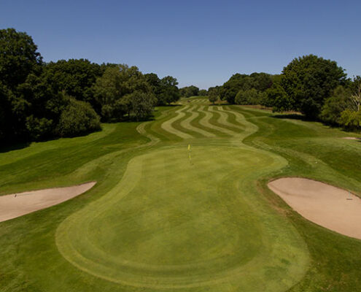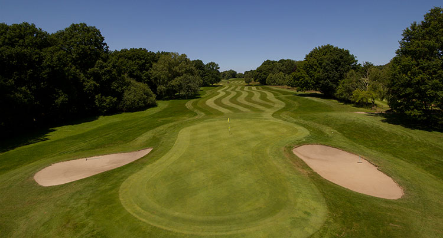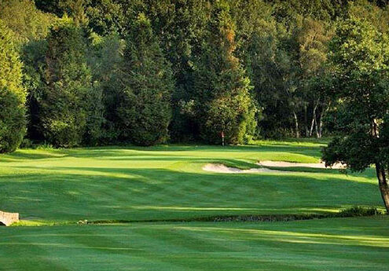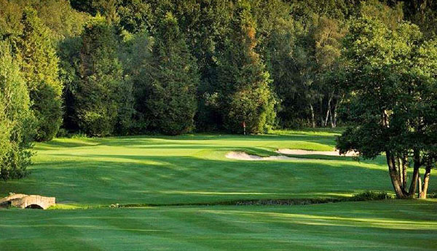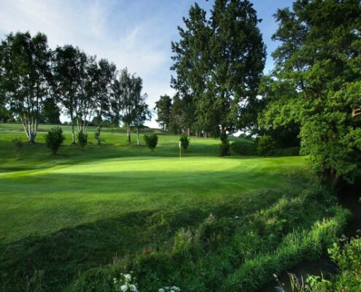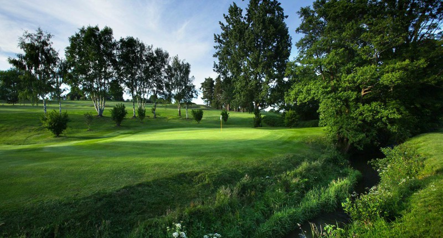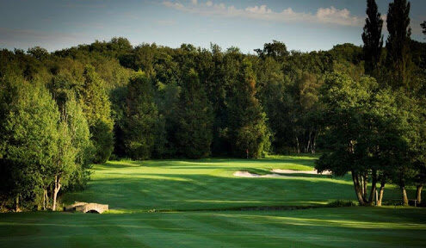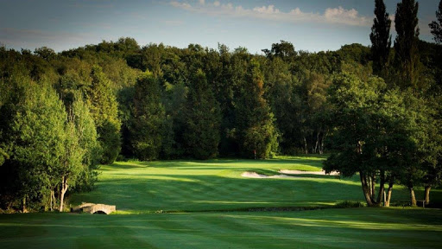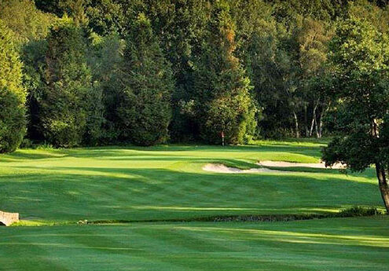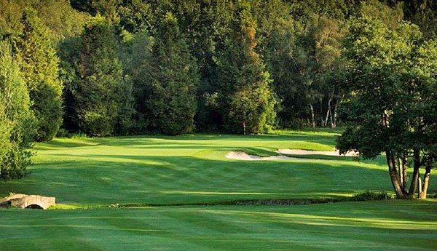Cryals Lodge
Matfield
Sussex/Kent
Property ID UKGBUK31934
Courses – Nevill GC – Lamberhurst GC
The Nevill Golf Club – Willie Park Jnr, Harry Colt, James Braid and Henry Cotton have all helped shape our course but today it is the quality of our greens, fast and true and considered to be the best in the County, that present a real challenge.
Lamberhurst’s 18 hole course is situated in parkland of outstanding beauty, on both sides of the River Teise, with spectacular views over the local Kent and Sussex countryside.
Property Description
This beautifully presented and spacious period house has been stylishly updated to offer the perfect country home for larger families or groups and has an additional self-contained annex. Originally an Edwardian gatehouse, Cryals Lodge was re-designed and renovated with indoor and outdoor entertaining in mind; added features include a Finnish barbecue hut. The property sits within the High Weald Area of Outstanding Natural Beauty, surrounded by apple orchards and rolling countryside.
Entering Cryals Lodge via the porch/boot room, a second glazed door leads into the large reception hall, with a striking galleried landing, skylights and large seated/entertaining area. The hall features traditional oak parquet flooring and a balustrade staircase rising up to the first floor. A ‘den’ featuring a Smart TV and gaming console is just off the hall. The living room has a parquet floor, bespoke fitted oak cupboards, a cosy dual-aspect (to the hall) glazed gas fire and wide bi-folding doors opening out to a decked ‘outdoor lounge.’ There is a generously proportioned family kitchen/breakfast room with corian work tops, a central island unit/breakfast bar, walnut veneered cupboards and fitted Neff appliances. The room has bi-fold doors opening out to a large patio and barbecue area with furniture and daybed. The dining room, open plan to the kitchen, is presented in a period style with louvred shutters and features a large oak dining table seating 10-12. The galleried landing on the first floor features a cushioned window seat enjoying a view over the garden and on to the orchards beyond. The master bedroom suite has a dressing room and a well-appointed en-suite shower room. There are four further bedrooms, two sharing a shower room, and a stylish family bathroom.
Read more on the property description
Entrance porch: With storage for boots and coats.
Galleried reception hall: With gas fire, seated/entertaining space and vaulted ceiling.
Living room: With gas fire, Smart TV, wooden floor and bi-folding doors leading to deck.
Snug: With Smart TV and games console.
Kitchen/dining room: With breakfast bar, two electric ovens, induction hob, gas hob, fridge, dishwasher, coffee machine, wooden floor and bi-fold doors leading to patio.
Utility room: With fridge/freezer, washing machine and tumble dryer.
Separate toilet.
First Floor:
Bedroom 1: With super kingsize bed, Smart TV and en-suite with shower cubicle and toilet.
Bedroom 2: With zip and link super kingsize bed (can be twin beds on request) and en-suite with shower cubicle and toilet (Jack and Jill shared with bedroom 3).
Bedroom 3: With double bed and single bed.
Bedroom 4: With double bed.
Bedroom 5: With super kingsize bed.
Bathroom: With bath, walk-in shower, toilet, heated towel rail and tiled floor.
- Awards
Customers’ Choice 2022
Features
BarbecueCot Available
Customers’ Choice
Detached Property
Dishwasher
Garden or Patio
Grouped Property
Highchair Available
Luxury
Parking – On Site
Pets Allowed
Pub Within 1 Mile
Shower Cubicle
Train Station Within 1 Mile
Washing Machine
Welcome Pack
Wi-Fi

