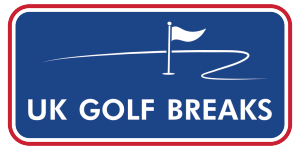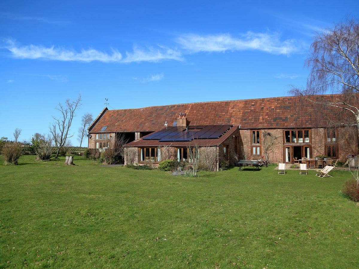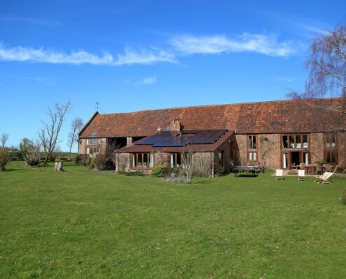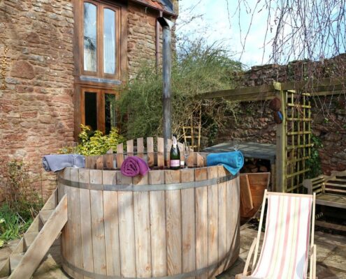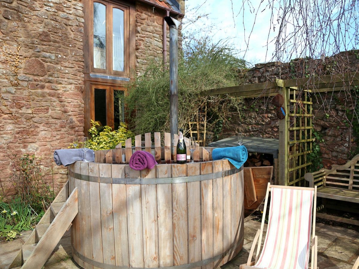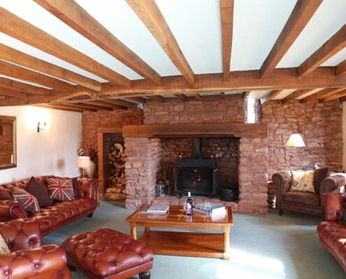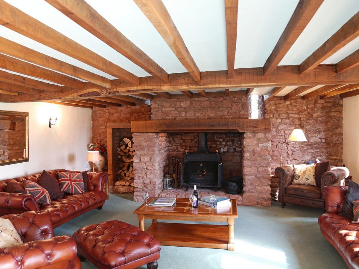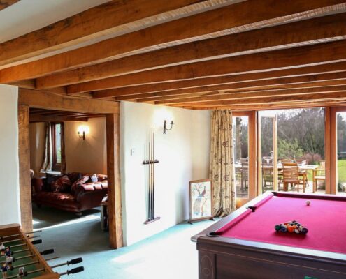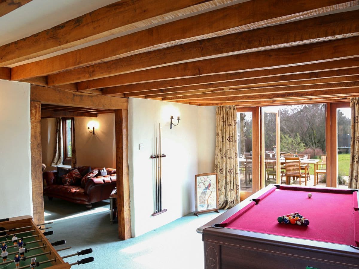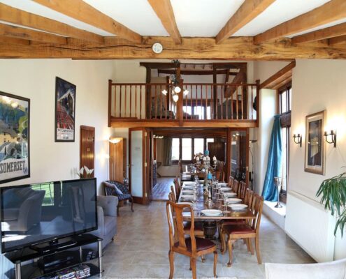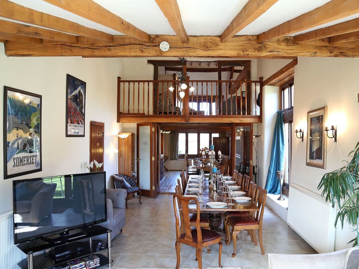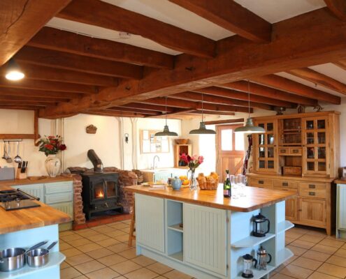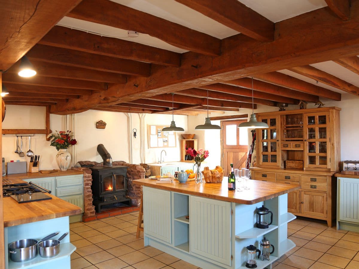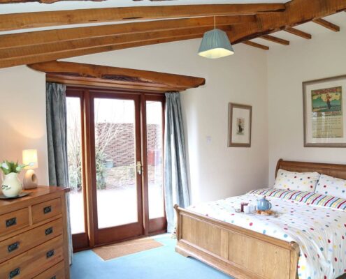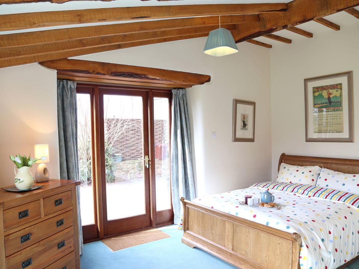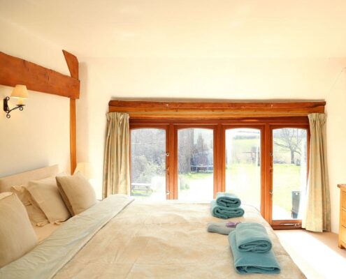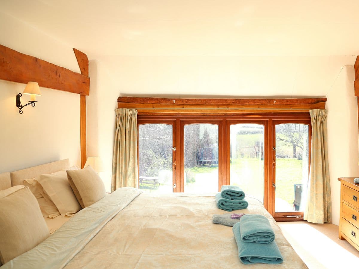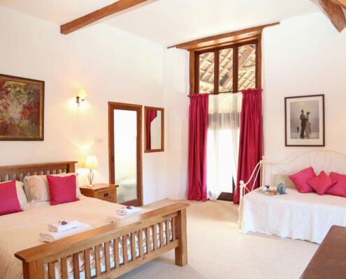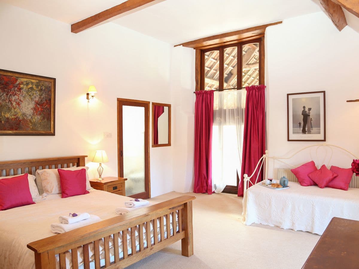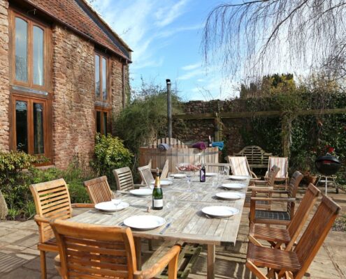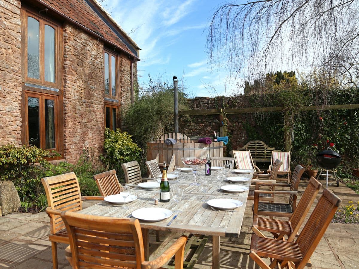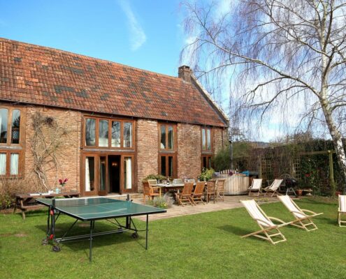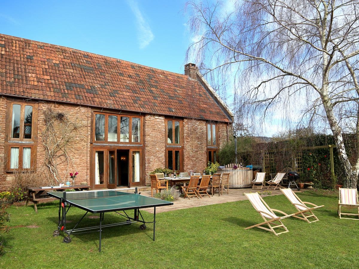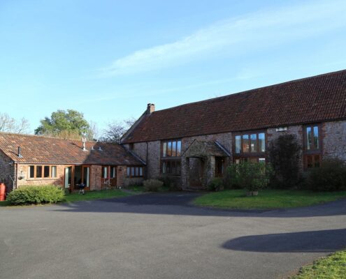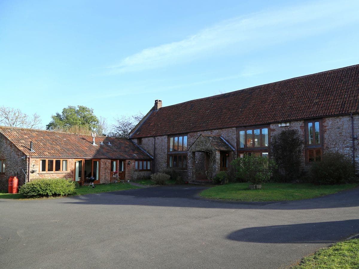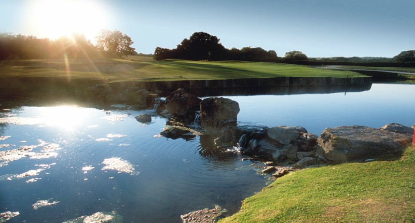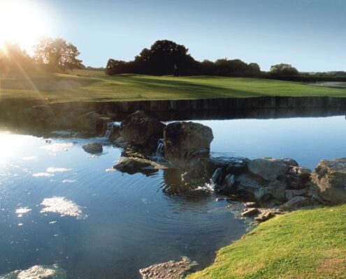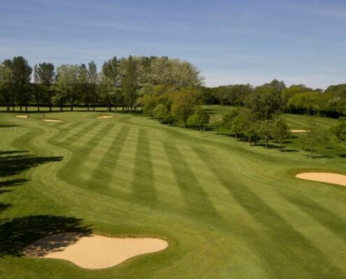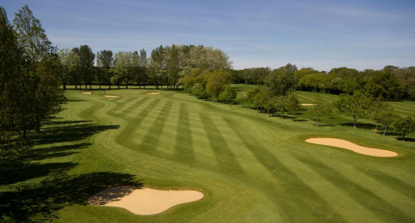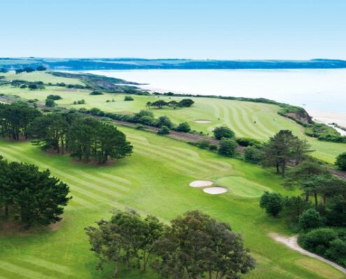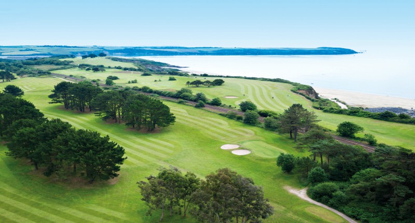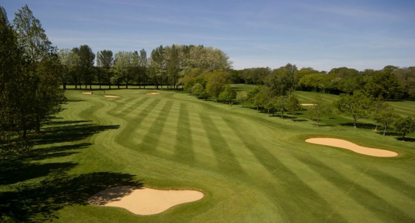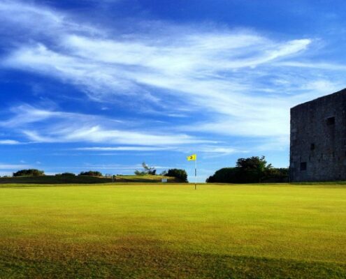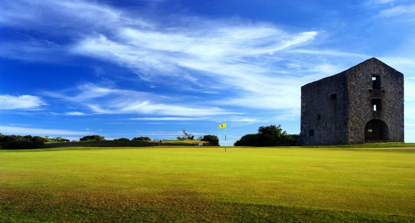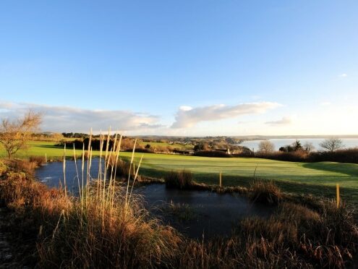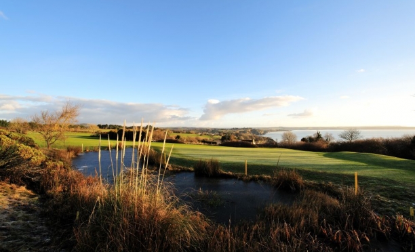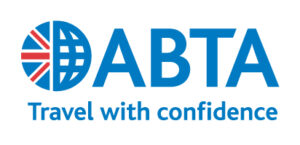Bishops Lydeard No.1
Bishops Lydeard
Somerset
UKGBM197993
Courses – Oake Manor – Enmore Park
Oake Manor is a superb 6149 yard golf course with stunning rural views and is one of those special places that offers high standards of service and facilities. A superb 6149 yard golf course with stunning rural views and featuring water hazards on 10 of the 18 holes. Oake Manor Golf Course is one of those special places that offers high standards of service and facilities, combined with a friendly, relaxed atmosphere that welcomes all golfers, members or visitors, seven days a week. The facilities are first-rate, with an 11 bay covered driving range, 9 hole par 3 course, short game practice area and putting green.
Enmore is a parkland course near Bridgwater in Somerset which, from its highest points, offers extensive views over nearby hills and across the Bristol Channel to Wales. Two loops of nine start and finish at the clubhouse. At par 71 on 6,454 yards for men and 5,683 yards par 73 for ladies, the course offers a challenging test to all standards of golfer and is immensely entertaining. To add charm to the beautiful panorama, a delightful brook with three accompanying ponds is in play on five of the holes and, as a group, Enmore provides four of the most testing par 3’s. The long par 4 uphill 10th, which is well over 400 yards in length and requires the most accurate of drives to avoid finding the trees, is one of the most daunting holes in the West Country.
GOLF PACKAGES
7 night Price
Property Description
Don’t let the name mislead you. This set of traditional sandstone and timber barns and cottages have been transformed into a luxurious celebration spot, perfect for a party, reunion or just quality time with friends and family. The main barn is at the heart of the party and is the centre of the complex with an array of spacious convivial rooms including the luxury of oak and elm beams that dominate the barns architecture, huge inviting fireplace, rustic country kitchen and room for everyone to dine together. Why not relax in the main sitting room on a suite of matched chesterfield sofas in front of a log burner to trump all log burners? Or indulge in a few pre-dinner games in the games rooms where your guests will enjoy the competition of a smart red velvet pool table? A matched table football set completes the pair.
Outside in the stunning gardens the south facing patio has a large outside dining area complete with deck chairs to take onto the lawn which expands out from the house towards the glorious views of the Quantock hills offer. Complete with a wood burning hot tub the party can roll of through the evening, of course after a banquet has been enjoyed in the bespoke dining area able to comfortably seat the entire occupancy of the estate for dinner (22). The large private garden is perfect for afternoons filled with garden games, barbecues or simply soaking up the hazy summer sunshine.
The dining area extends into the immaculate open plan farmhouse kitchen complete with wood burning oven and range master. This really will be the centre of your party and it definitely has the space for it. The warm stone and wooden beams and large log burners make the house a spectacular venue at any time of the year. After the party is done there are plenty of nearby activities to clear those fuzzy heads and what other property can boast of a steam railway line at the bottom of the garden?
There are 10 bedrooms available on The Quantocks Estate seven bedrooms in the main house and three further barns all within a few paces. Each of these barns has their own facilities as individual properties and when the estate is booked as a whole benefit from the space of reception rooms, kitchens and of course the garden of the main house. The properties are snugly situated in a horseshoe with plenty of space to park up to 7 cars and with you own foot path leaving to cross the fields to the famous west country main line in the distance. The Quantock Estate is the perfect retreat to make up on lost time with friends, with everything you could need why would you need to leave this Somerset sanctuary?
Read more on the property description
This set of traditional sandstone and timber barns and cottages offer the ideal space for larger groups to get together and admire the glorious views of the Quantock Hills.
Services
Wi-Fi
The Main Barn sleeps 12
Ground Floor
Country Kitchen: with gas Rangemaster, large log burner, microwave, two sinks, dishwasher, toaster, kettle and large American fridge freezer. Island workstation with stools, door leading outside.
Dining Room: connected to the kitchen there are two large tables that can be pushed together to accommodate 24 in total.
Informal Sitting Room: Sliding doors can connect this room with the dining room. There is a large 6 seater sofa, French windows onto the patio and Sky TV, armchair and chandelier. This room has a glass beamed ceiling to let the light in.
Bedroom 1 (sleeps 2) Double bed with en-suite bathroom with shower, WC and basin. Doors to garden, wardrobe, cot and bedside tables.
Bedroom 2 (sleeps 2) Twin beds with en-suite bathroom with shower, WC, bedside tables and wardrobe.
Games rooms with pool table, table football and french doors leading onto the patio.
Large formal sitting room with red leather chesterfield seating suite for 8, large log burner, large TV with sky, windows onto garden and access to games room next door with access to garden and patio.
First Floor
Large wooden staircase lead to wraparound first floor landing with windows overlooking gardens and balcony overlooking the dining area.
Bedroom 3 (sleeps 3) Master suite with king-size double bed and day bed, wardrobes. En-suite bathroom with large modern shower, twin sinks, WC, and bidet.
Bedroom 4 (sleeps 2) Zip link double bed this bedroom can be configured as a double bed or a twin bedroom with windows overlooking the garden, bedside tables, wardrobe, and chest of draws, en-suite shower room, WC and basin.
Bedroom 5 (sleeps 2) Twin beds with garden views, wardrobe.
Bedroom 6 (sleeps 2) Twin beds with garden views, wardrobe.
Family bathroom with bath and separate shower, WC and basin.
Sunset Barn sleeps 2
Sunset Barn is set over two floors
Ground Floor
Sitting Room is connected to a kitchen dinner with French doors opening onto patio area.
Sitting room with comfortable large sofa and armchair, Sky TV.
Dining room with small round dining table for 3.
Kitchen with electric oven and hob, sink, microwave, kettle and toaster.
First Floor
Lovely wooden stairs to first floor mezzanine bedroom with double bed (sleeps 2), dresser, bedside tables, wardrobe. Large windows onto garden with fantastic countryside views. Ensuite bathroom with bath and shower overhead, WC, sink and views over countryside from the window.
Byre Barn sleeps 2
All on one level
Bedroom (sleeps 2) Double bed, wardrobe
Bathroom withshower, sink and WC.
Sitting Room with two seater sofa and reclining chair with wood burner, Sky TV and DVD player, french doors to small outside seating area with garden furniture and BBQ.
Kitchen with electric oven and hob, sink , microwave, kettle and toaster.
Stable Barn sleeps 4
Entrance into hallway from drive.
Sitting Room with 2 two seater sofas and double height ceiling with exposed wooden beams, wood burner, Sky TV and DVD player.
Bedroom 1 (sleeps 2) Double bed, wardrobe
Bedroom 2 (sleeps 2) Twin beds, wardrobe
Kitchen with electric oven and hob, sink, microwave, kettle and toaster.
Modern bathroom with bath and shower overhead, sink and WC.
- Features
BBQ – Games Room – Highchair – Open Fire – Satellite TV – WiFi – Cot available – Hot Tub – Parking on-site
